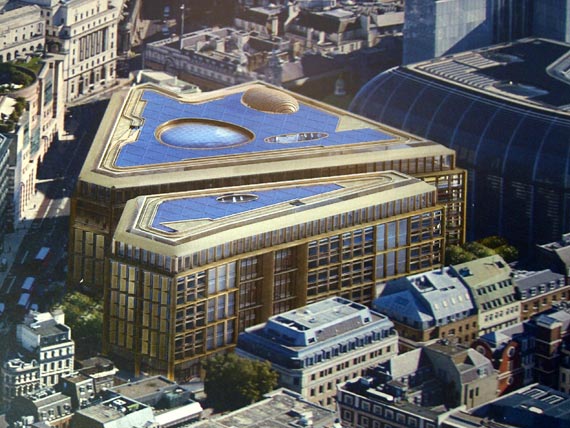ABOUT THE PROJECT
The £1bn European HQ of media empire Bloomberg, standing on 3.2 acres in the middle of the City of London, was designed in partnership with Foster + Partners. Achieving a BREEAM Outstanding rating, the 1.1million Sq Ft office space for Bloomberg’s 4000 London based employees, achieved the highest design stage score ever achieved by any major office development.



